
Structural Evaluation
An initial evaluation is very critical to shed light on your decision making process. structural issues can make or break a deal. Our trusted engineers can perform a thorough site-structural evaluation to make sure your investment is safe from cracks or sloping, and whether or not the structure is suitable and can support future plans.
Our trusted engineers will give you a detalied report on:
- Foundation, Framing, shear walls, load-bearing walls and building envelope
- Report any structural issues
- Provide structural plans and calculations to bring your building / home up to code
All Cities Consultant Engineer's will deliver a written report of the evaluation.
Contact us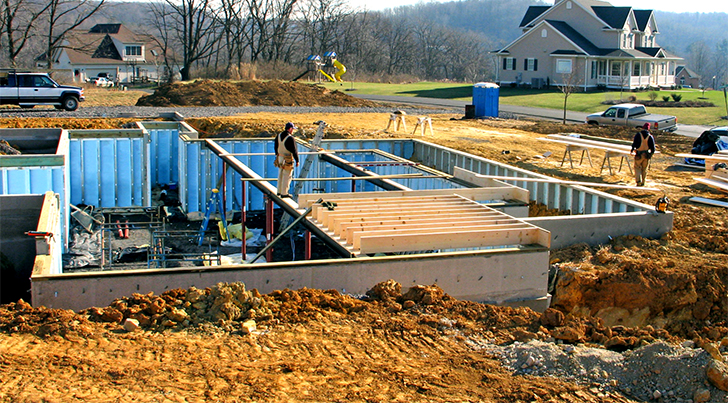
Foundation Design
Regardless of where your Building is or how new or old it is, it won’t last very long if it isn’t built on a solid foundation. The foundation is what your Structure stands on and any foundation can be susceptible to cracks and damages due to a variety of reasons including wear and tear and imperfect soil conditions.
A foundation serves multiple purposes
- Transfer the weight of the building to the soil
- Anchor your building against wind and earthquake forces
- Protect your building against imperfect soil conditions
- Protect your building against ground moisture
Having a strong foundation will mean your building can safely last for a long time. All Cities Consulting Engineers can ensure your foundation is up to par and meets current codes and can withstand earthquakes.
Contact us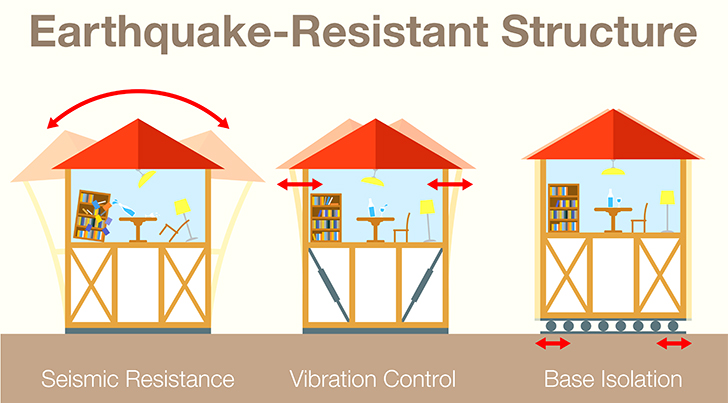
Seismic Design
A seismic retrofit is the addition of structural enhancements that will help keep a building and its occupants safe from the effects of earthquake activity that occurs suddenly or over time.The enhancements might be as simple as straps to secure equipment or as complex as structural anchors or roofing modifications.
Important factors that affect a Seismic Design
- Torsion: Symmetrical arrangement of masses keeps torsion within a manageable range
- Ductility: The characteristic of a material like steel to bend, flex or move. Non-ductile materials like poorly reinforced concrete crumble. Carefully detailed joints achive good ductility
- Strength and Stifness: Stiffness of a material is a degree of resistance to deflection or drift
Our experienced engineers can perform a detailed seismic design to achieve safety and compliance.
Contact us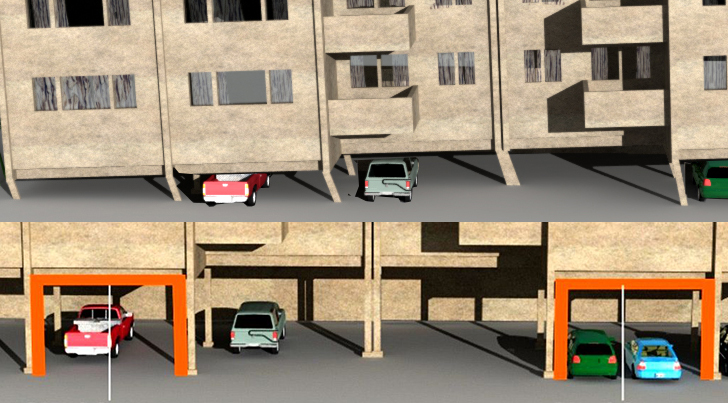
Soft Story Retrofit
California apartment buildings with garages that were built pre 1980s are vulnerable to collapse during an earthquake. Soft-story buildings are typically multi-unit wood-frame apartment and condominium buildings with a first story that lacks adequate strength or stiffness to prevent leaning or collapse in an earthquake. These buildings pose a safety risk to tenants and occupants and present a significant financial risk to owners.
- Fewer walls and weak columns support the ground story.
- The first floor crumbles during an earthquake.
- Adding steel frames to the ground story can strengthen the building's vulnerability to collapsing
All Cities Consulting Engineers is a leader in seismic retrofit engineering of existing buildings in California. We can bring your building up to code, keeping families, employees, and customers out of harms way.
Contact us
Load Bearing Wall Removal
Removing a load bearing wall is a common practice in home remodeling to give your home an open layout. Sometimes a load bearing wall can be identified based on its location, but it often takes a licensed engineer to determine if the wall is load bearing or not and if it is, how to safely remove it while still keeping your house structurally safe for an earthquake.

The Procedure
ACCE can make a determination by doing an onsite evaluation or by studying blueprints to confirm if a wall is load bearing or not and devise a plan on how to safely remove the wall and still provide stability.
Why Hire All Cities Consulting Engineers
- Highly experienced & value engineering
- Responsiveness and quick turnaround
- Ability to take on a project anytime
We are a one-stop engineering firm with expertise in providing Load Bearing Wall Removals.
Contact us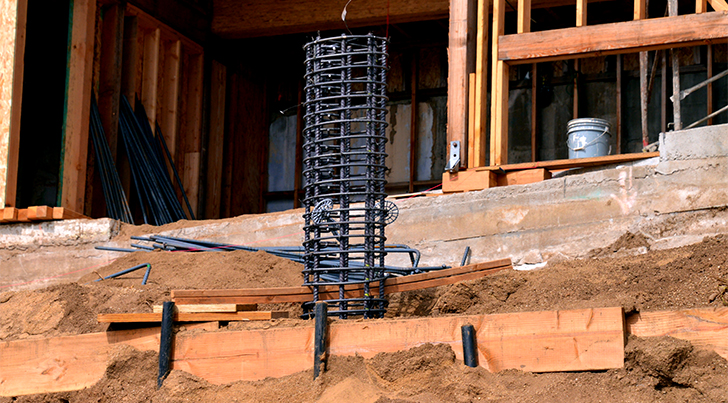
Caissons and Grade Beams
California Foundation Works provides caissons and grade beams to residential and commercial properties in Los Angeles, CA. Caissons and grade beams are most frequently used for hillside home stabilization, or to support retaining walls. Caissons and Grade Beams are foundation supports systems constructed by placing fresh concrete and reinforced steel (rebar) into a deep, drilled shaft hole. These reinforced concrete piles are cast in holes drilled through soil and rock layers down to the desired bedrock.
Do you need Grade Beams and Caissons
- Caissons and Grade Beams are capable of supporting high, concentrated loads
- Are typically used to set piers for bridges, underpasses and structural supports
- Used as slide prevention applications in residential homes
- Caissons are viewed as a reliable, versatile, and economical foundation support solution
Building and safety requirements mandate Caissons and Grade Beams as part of new construction, addition, or in any instance it is recommended by structural or soil engineers.
Contact us
Solar Panel Calculations
All Cities Consulting Engineers structural engineering team will run roof load calculations and prepare design drawings to ensure that your installation is structurally sound and will provide plans and recommendations if your existing structure requires to be reinforced. This will ensure that your structure can safely withstand the weight of the new solar panels.

At ACCE we strive to create:
- Efficiency: Working smarter
- Equitability: Doing the right thing
- Efficacy: Understanding what works
The 3 E's! are an integral part of our day. By applying the E's we put our customers at Ease.
Contact us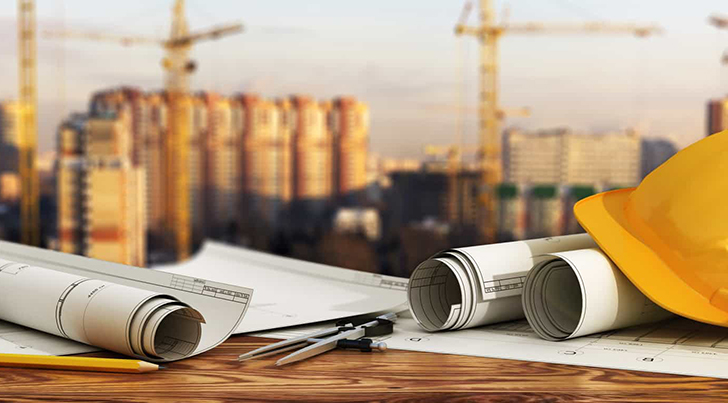
Structural Calculations
A structural report will inculde detailed information on foundation, supporting walls, joists, load bearings, rafters and concrete or steel calculations. Our experienced structural engineers will create a full report identifying potential problems and give solutions.
Areas where a structural calculation is needed:
- A home extension or loft conversion will require structural calculations
- Home remodeling that involves load bearing wall removal
- Removal of chimney breasts
- Tenant Improvement
- New commercial project
- Retrofit Engineering
The structural calculations report is vital piece requied by regulators to ensure the safety of a new building / remodel.
Contact us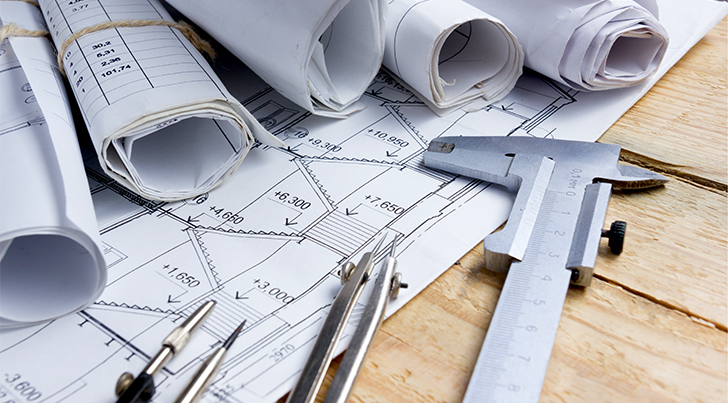
As-Built Drawings
An as-built drawing is a revised drawing that is submitted to an engineering firm after a construction project is finished. They contain changes made from the initial drawings during the construction process, and provide an exact rendering of the property as it appears upon completion.
The 5 most common As-Built Drawings:
- Roof Plan
- Floor Plan
- Exterior Elevation
- Reflected Ceiling Plan
- Electrical Plan
With more than 4000 completed projects, you can trust All Cities Consulting Engineers to revise your As-Built Drawings.
Contact us
